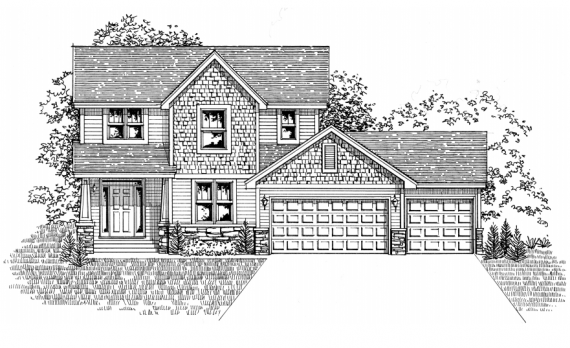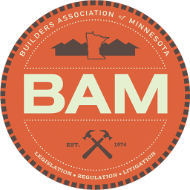Custom & Past Home Designs

THE BRANDON
- Beds: 3-Bedroom
- Baths: 2 ½ -Baths
- Approx Sq Ft: 2068 Square Feet
People love the Brandon because of its flexibility. You can customize it in a variety of ways to make it the perfect home for your family. Options like a 4th bedroom or a bonus room over the garage are very popular with this model.
|




