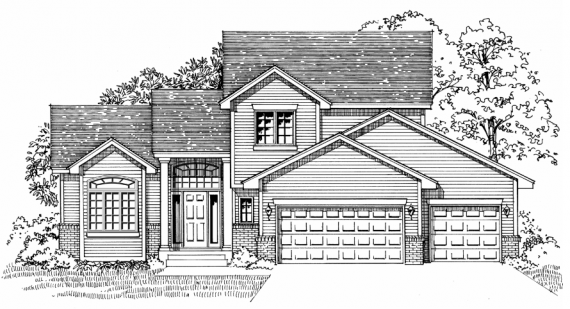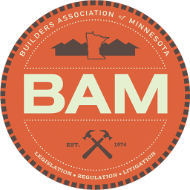Custom & Past Home Designs

THE CUMBERLY
- Beds: 3-Bedrooms
- Baths: 2 ½ Baths
- Approx Sq Ft: 2097 Square Feet
See it once and you'll fall in love with this remarkable home. Loaded with executive home features like interior columns, elliptical windows and tall ceilings. There is a main level Laundry. An elegant Formal Dining room is off the large light-drenched foyer. The Kitchen is open to the Informal Dining area and together they overlook the Family Room with adjacent private study.
|




