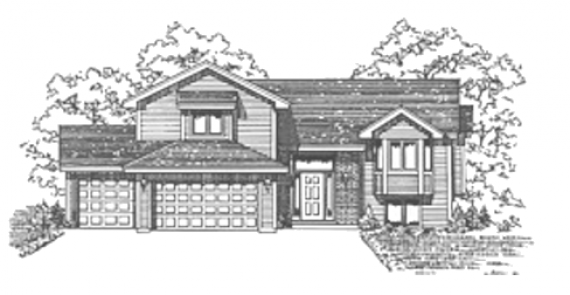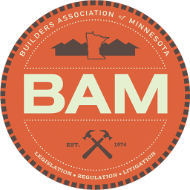Custom & Past Home Designs

THE ELGIN
- Beds: 3-Bedrooms
- Baths: 2-Baths
- Approx Sq Ft: 1562 Square Feet
Another great value in home design is the classy looking Elgin . This is a home with lots of character and curb appeal. Inside an unfinished lower level provides wonderful future expansion possibilities while the main level is a smartly designed combination of open living spaces and sensible bedrooms and bathrooms. The master suite begins on the main level with a huge master bath and continues in the bonus area above the garage providing exceptional closet and bedroom space for a home of this size. These are two-story features without the two-story price.
|




