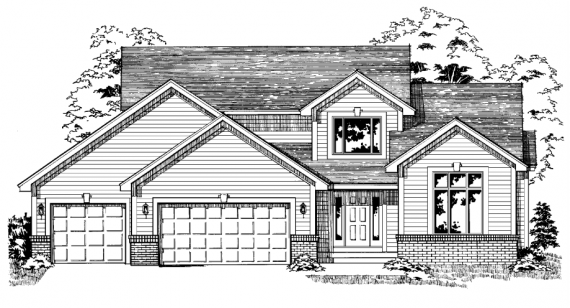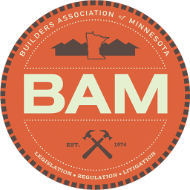Custom & Past Home Designs

THE SHERBROOKE
- Beds: 3-Bedrooms
- Baths: 2 ½ - Baths
- Approx Sq Ft: 2183 Square Feet
The popular Sherbrooke is a two-story home with big main floor rooms and tall 10-foot ceilings. There is lots of cabinetry on the main level, 3-bedrooms upstairs, a two-story foyer and lots of growth possibilities on the lower level. The upper level master suite features a large walk-in closet and a huge master bath including both a whirlpool tub and an oversized shower. Options like a 4th bedroom or a bonus room over the garage are very popular with this model.
|




